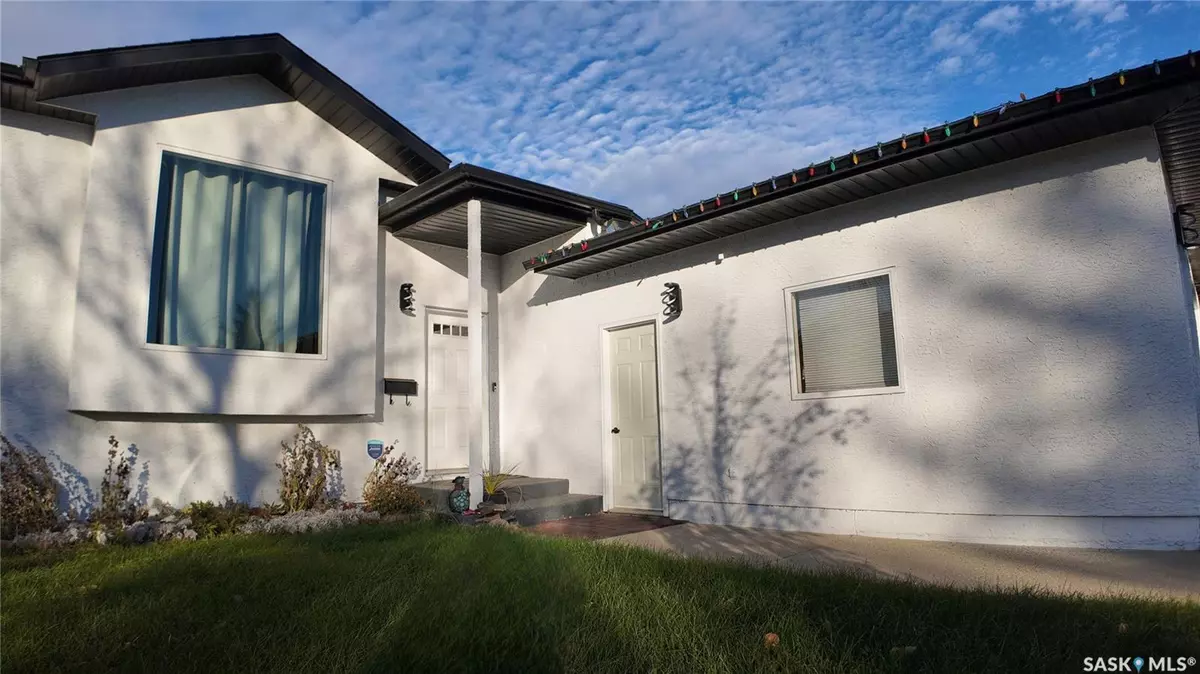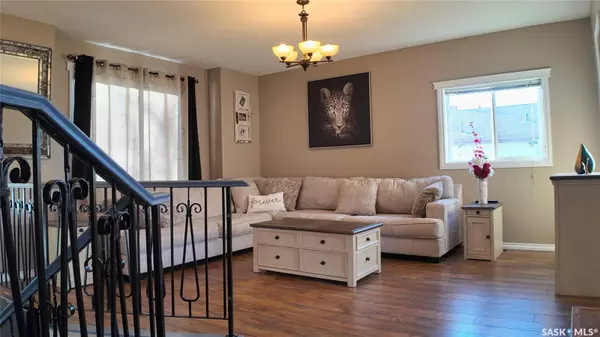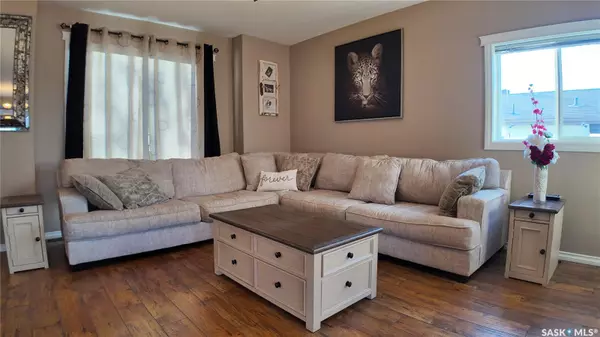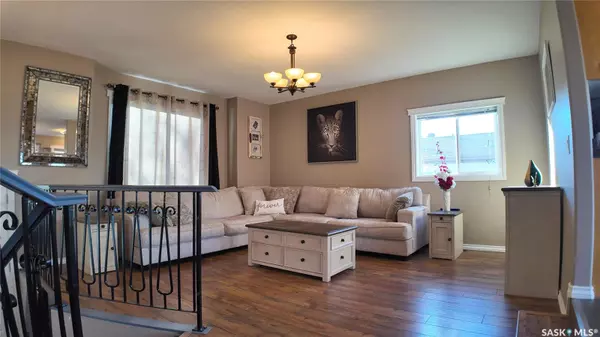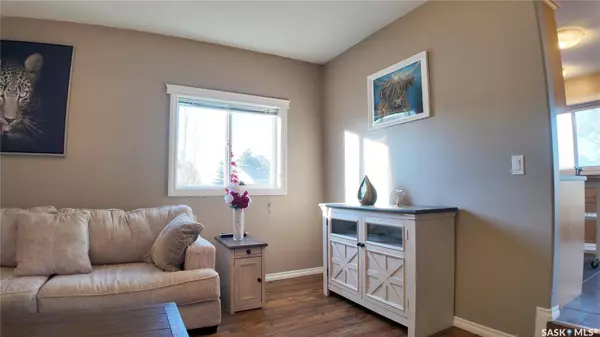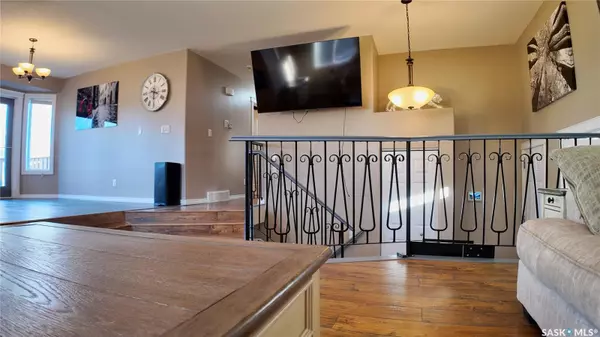
5 Beds
3 Baths
1,229 SqFt
5 Beds
3 Baths
1,229 SqFt
OPEN HOUSE
Sat Nov 23, 1:00pm - 3:00pm
Key Details
Property Type Single Family Home
Sub Type Detached
Listing Status Active
Purchase Type For Sale
Square Footage 1,229 sqft
Price per Sqft $317
MLS Listing ID SK987837
Style Bi-Level
Bedrooms 5
Originating Board Saskatchewan
Year Built 2008
Annual Tax Amount $4,166
Tax Year 2024
Lot Size 6,371 Sqft
Acres 0.14627548
Property Description
Size & Layout:
This well-built 1,229 sq ft bi-level features a spacious open-concept main floor, making it easy to entertain or keep an eye on the kids.
The main level includes 3 good-sized bedrooms, with the master bedroom offering a private 4-piece ensuite, plus an additional 4-piece bathroom.
Basement:
Recently completed, the basement now boasts 2 more bedrooms, bringing the home’s total to 5 bedrooms – perfect for larger families or guests.
There’s also a generous family room, an additional full bathroom, and plenty of under-stair storage, maximizing space for all your family’s needs.
Outdoor & Extra Features:
Step out to a large deck overlooking a fenced backyard, a safe and spacious spot for kids to play.
With a natural gas BBQ hookup, outdoor gatherings are a breeze.
The double attached garage provides ample parking and storage.
The home also includes updated, high-quality appliances, ensuring no carpet to replace and ease of maintenance.
For extra peace of mind, there’s an owned security system with a premium access plan to your cell phone for under $40/month.
This move-in ready home offers comfort, space, and convenience. Schedule your showing today and see why it’s perfect for your family!
Contractors are just finishing up in the Basement, BRAND NEW- Photos to follow
Location
Province SK
Community Fairview Heights
Rooms
Basement Full Basement, Fully Finished
Kitchen 1
Interior
Interior Features Air Conditioner (Central), Air Exchanger, Alarm Sys Owned, Natural Gas Bbq Hookup, Sump Pump, T.V. Mounts
Hot Water Gas
Heating Forced Air, Natural Gas
Cooling Forced Air, Natural Gas
Appliance Fridge, Stove, Washer, Dryer, Dishwasher Built In, Garage Door Opnr/Control(S), Microwave Hood Fan, Window Treatment
Exterior
Exterior Feature Stucco
Garage 2 Car Attached
Garage Spaces 4.0
Roof Type Asphalt Shingles
Total Parking Spaces 4
Building
Lot Description Rectangular
Building Description Wood Frame, House
Structure Type Wood Frame
Others
Ownership Freehold

"Our goal is to support local folks and work with good people. It's about doing things right and doing them right here."

