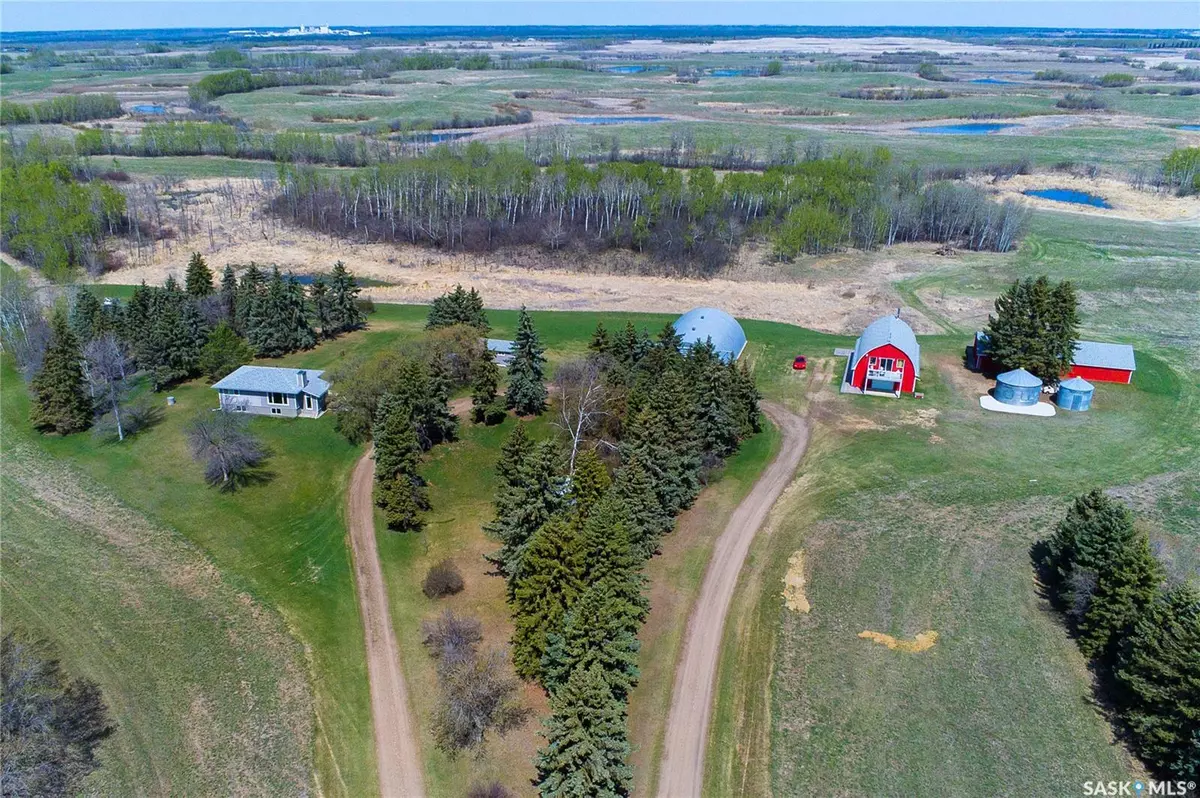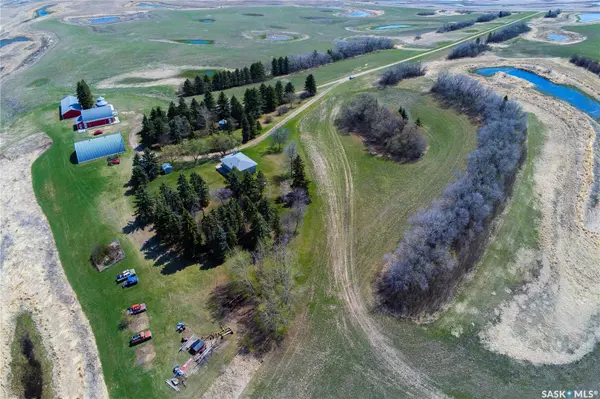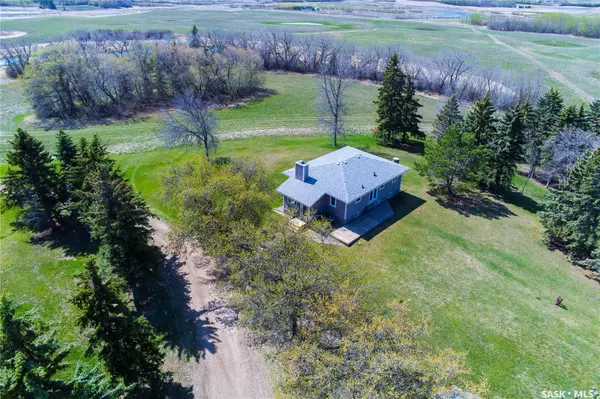REQUEST A TOUR
In-PersonVirtual Tour

$ 849,900
Est. payment | /mo
2 Beds
2 Baths
1,032 SqFt
$ 849,900
Est. payment | /mo
2 Beds
2 Baths
1,032 SqFt
Key Details
Property Type Vacant Land
Sub Type Grain
Listing Status Active
Purchase Type For Sale
Square Footage 1,032 sqft
Price per Sqft $823
MLS Listing ID SK976720
Style One ¾
Bedrooms 2
Originating Board Saskatchewan
Year Built 1960
Lot Size 157.000 Acres
Acres 157.0
Property Description
LOCATION LOCATION LOCATION...Property is just minutes east of Prince Albert. This acreage is positioned nearly 1/2 mile off highway for true peaceful existence. The acreage comes with the rest of a 1/4 section of land. Upon entering this gorgeous 1032 sq. ft home, you will immediately see a complete renovation starting with an addition of a bright and sunny porch for the practicalities of living on a farm. The kitchen has new white cabinetry and workmanship is extremely well done. Kitchen and dining room flow together with patio doors looking out onto nature. Home has had a pantry added for great storage space within kitchen and dining room. Front room is large and spacious and ample for family gatherings along with a wood fireplace for winters by the fire looking out on a beautiful front yard. Master bedroom is very spacious with sizable walk in 3 pc bathroom and walk in closet. Completing the main level is a sizable second bedroom and a main 4 pc bathroom. Basement was cleaned out, plans changed so the hard work of removal is done. Outside walls remain wired and insulated. This acreage boasts a public waterline with storage tank , natural gas to house and garage and recently installed furnace and water heater. Another key thing to note is the power has been run to single car garage, Quonset, garage and living space above( red barn). Yards fully landscaped with a gorgeous lush grass and spruce trees. Yard has a few grain bins with one converted to a bar and the other a quiet sitting and reading space. The out building are in near perfect condition. There is a one car garage with concrete floor (14x22), steel Quonset (45x70), Repurposed barn that now has an insulated garage with a gas furnace (28 x 50) with a living quarters upstairs with its own gas furnace, bathroom and kitchen (28 x 50) along with an insulated studio in the back (12 x 28). Along with all that; a storage shed with concrete floor that measures (36x71) to park all your collectibles.
Location
Province SK
Rooms
Basement Full Basement, Unfinished
Interior
Hot Water Electric
Heating Natural Gas, Wood
Cooling Natural Gas, Wood
Fireplaces Number 1
Fireplaces Type Wood
Exterior
Exterior Feature Siding
Fence None
Roof Type Asphalt Shingles
Topography Gently Rolling
Building
Building Description Wood Frame, House
Sewer Lagoon
Structure Type Wood Frame
Listed by RE/MAX Bridge City Realty

"Our goal is to support local folks and work with good people. It's about doing things right and doing them right here."






