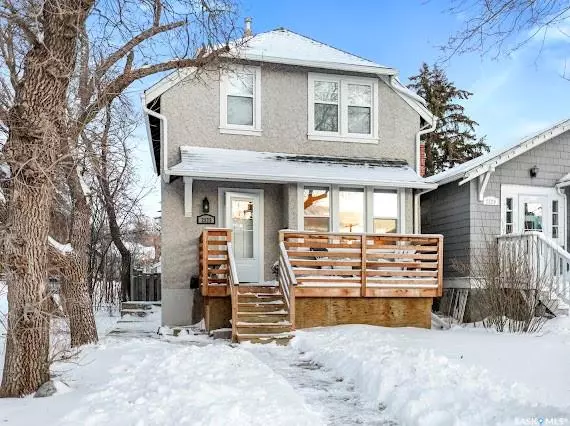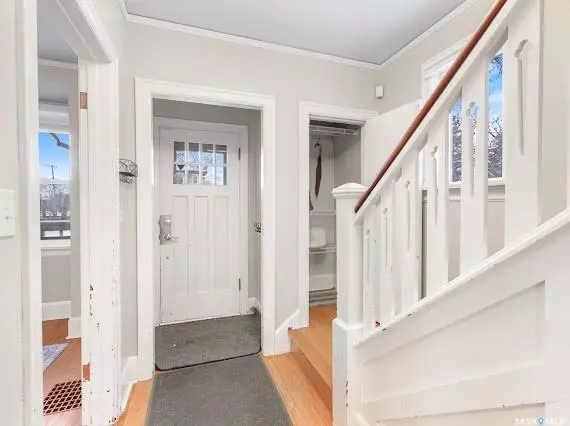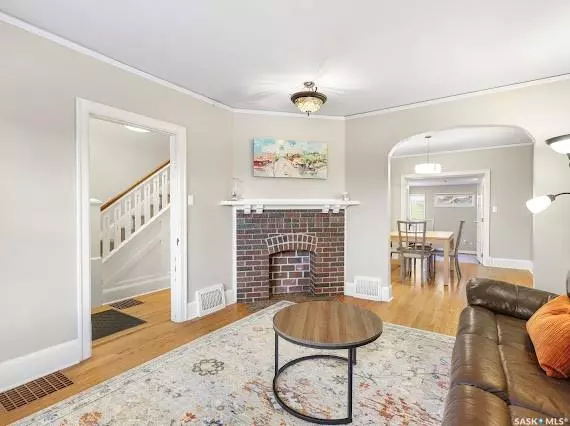
3 Beds
1 Bath
1,175 SqFt
3 Beds
1 Bath
1,175 SqFt
OPEN HOUSE
Sun Dec 08, 1:00pm - 3:00pm
Key Details
Property Type Single Family Home
Sub Type Detached
Listing Status Pending
Purchase Type For Sale
Square Footage 1,175 sqft
Price per Sqft $323
MLS Listing ID SK988728
Style One ¾
Bedrooms 3
Originating Board Saskatchewan
Year Built 1929
Annual Tax Amount $3,141
Tax Year 2024
Lot Size 3,128 Sqft
Acres 0.071809
Property Description
This gem is located in the heart of the Crescents on a quiet street.
This home is uniquely located next to green space which provides the perfect setting
This home has maintained its character & charm. It has beautiful hardwood floors throughout the main(not including the addition family room), and all three upstairs bedrooms.
It's many upgrades include: updated kitchen with granite counter tops, a built in breakfast bar, a gas stove, built -in dishwasher, and a modern range hood. The living room is brightly lit, and has a decorative fireplace & mantle-ideal for the upcoming holiday season!
The spectacular bathroom includes a combination of carrera marble, mosaic tiles, and in floor heat.
The family room addition (on a crawl space) was completed in 1997, engineered foundation, with built in shelves, & garden door to backyard (was done by previous owner-seller has plans.)
Backyard includes a newer deck, interlocking pathways, and a single detached garage. Other upgrades include: updated PVC windows, high efficient furnace, tankless water heater, house shingles(2022), front porch(2022),garage shingles(2023), eaves(2021), spray foam and basement framing(2021), sewer and water line done with a back flow valve, and a new sewer line under the home with a new stack.
Don’t miss out on this wonderful home. Book in your viewing today!
Location
Province SK
Community Crescents
Rooms
Basement Crawl, Full Basement
Kitchen 1
Interior
Interior Features Air Conditioner (Central), Sump Pump
Hot Water Gas
Heating Forced Air, Natural Gas
Cooling Forced Air, Natural Gas
Appliance Fridge, Stove, Washer, Dryer, Hood Fan, Microwave, Reverse Osmosis System, Window Treatment
Exterior
Exterior Feature Stucco
Parking Features 1 Car Detached
Garage Spaces 2.0
Roof Type Asphalt Shingles
Total Parking Spaces 2
Building
Lot Description Corner, Fronts on to Park/Green Space
Others
Ownership Freehold

"Our goal is to support local folks and work with good people. It's about doing things right and doing them right here."






